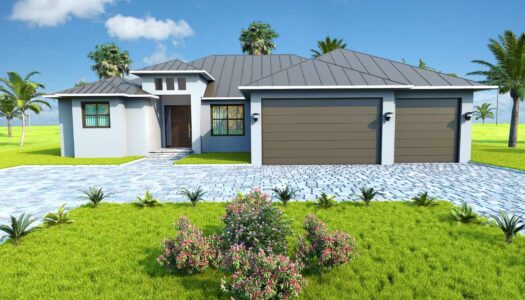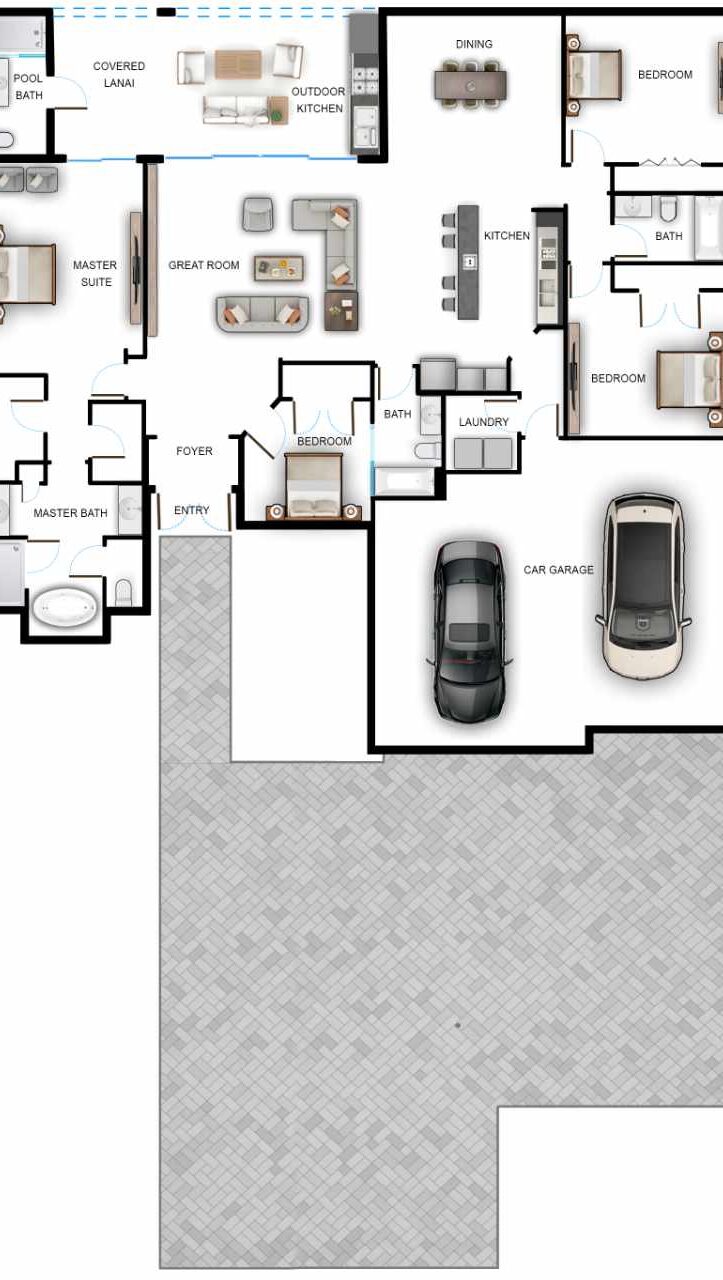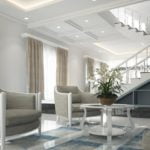MODEL :
Bianco
The spacious home is occupied by the living room and dining room located off the foyer, while the kitchen, family room and breakfast area share an open floor plan layout toward the back of the home. Pool next to a fine lanai and specious garage. Prices and features may vary and are subject to change. Photos are for illustrative purposes only.
SQ FT Living Area
SQ FT Total Surface
Bedrooms
Bathrooms
Car garage
Optional Study Room
Still have a question?
Write us about what's in your mind.
Click to learn more about our "Privacy Policy"







