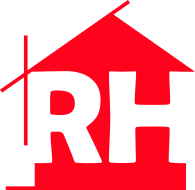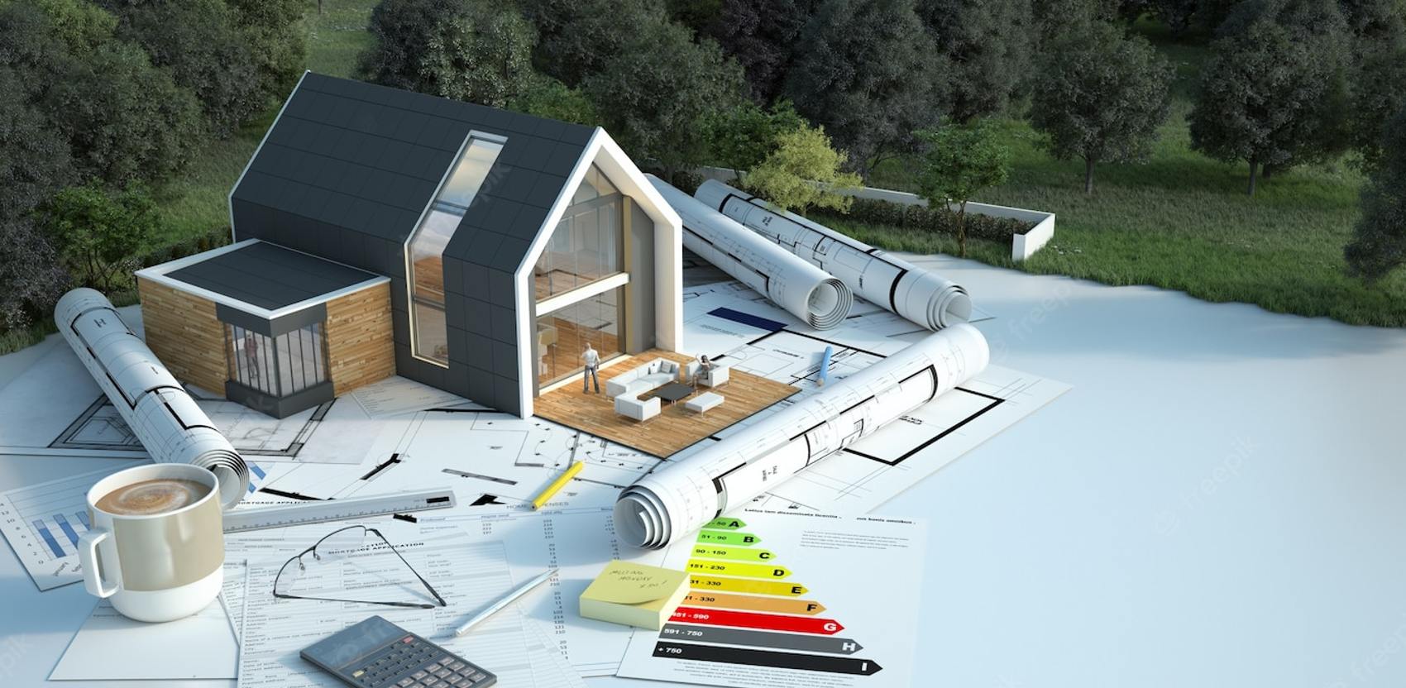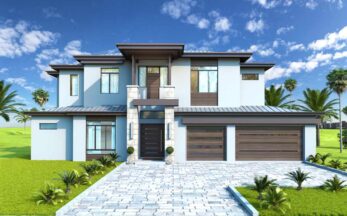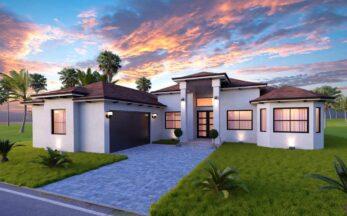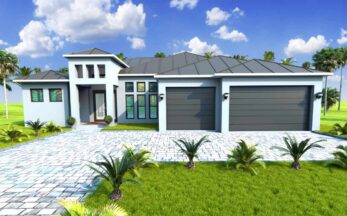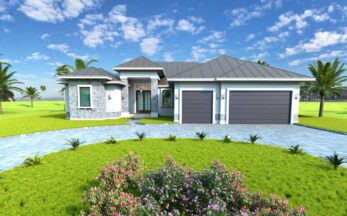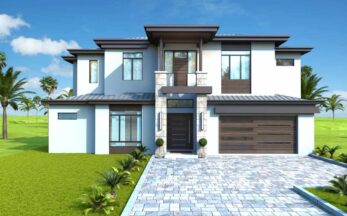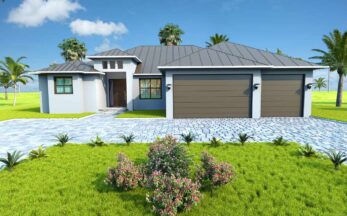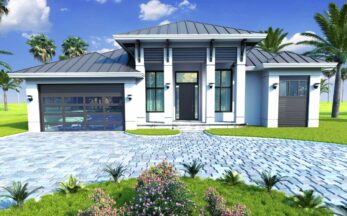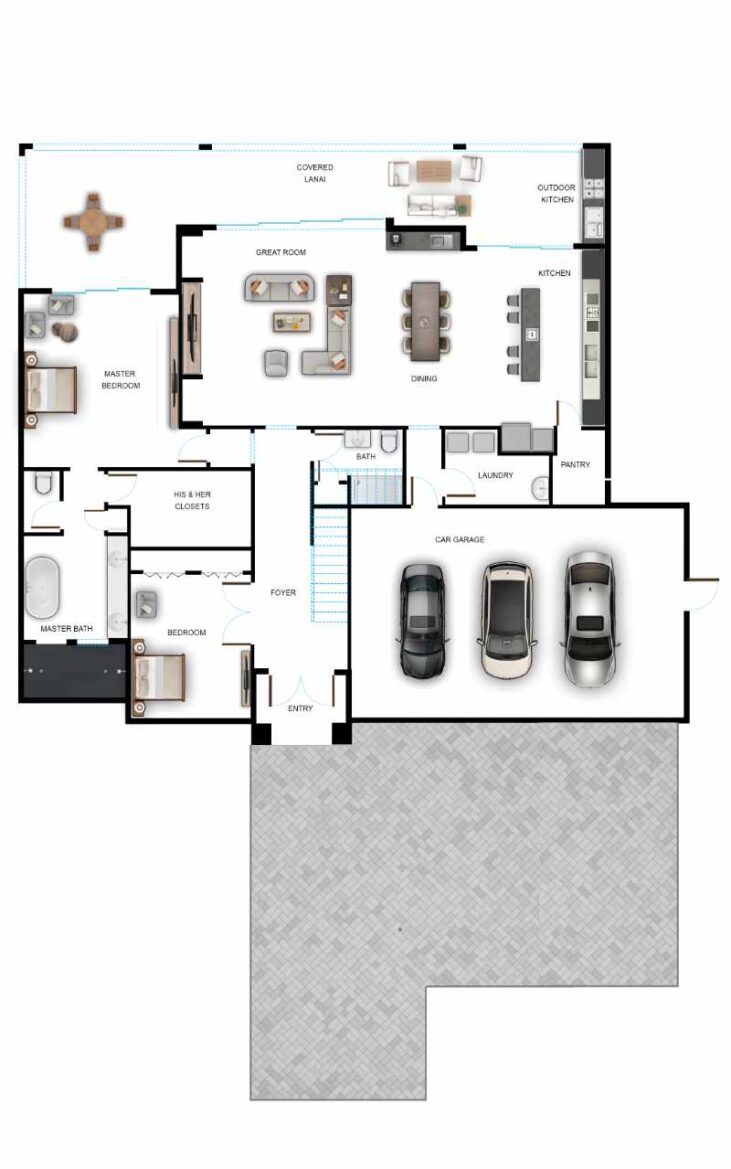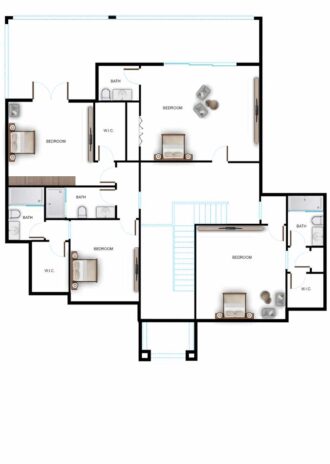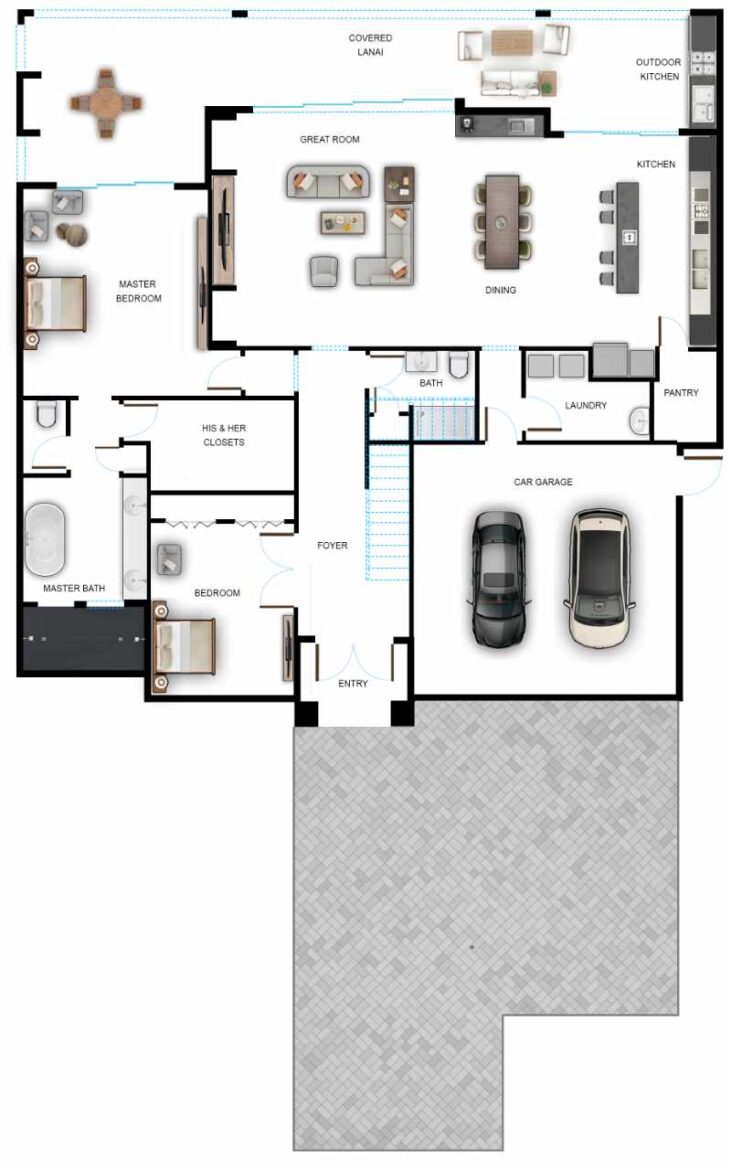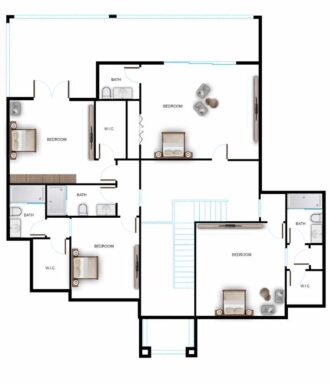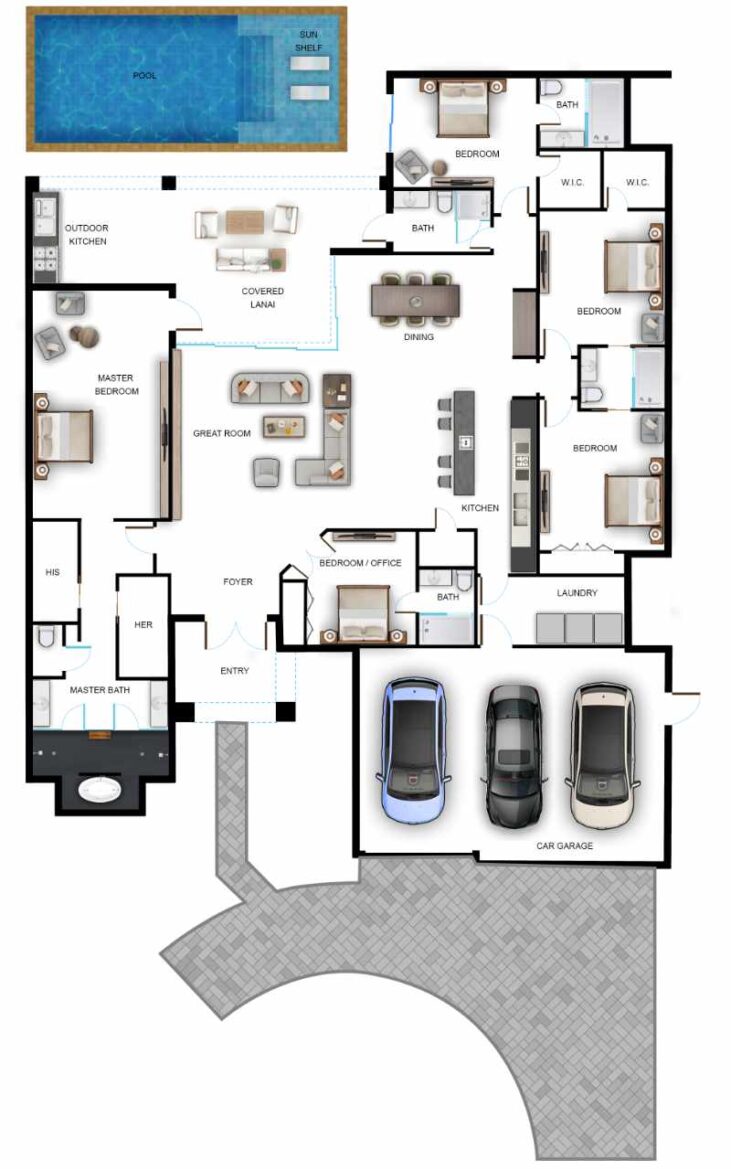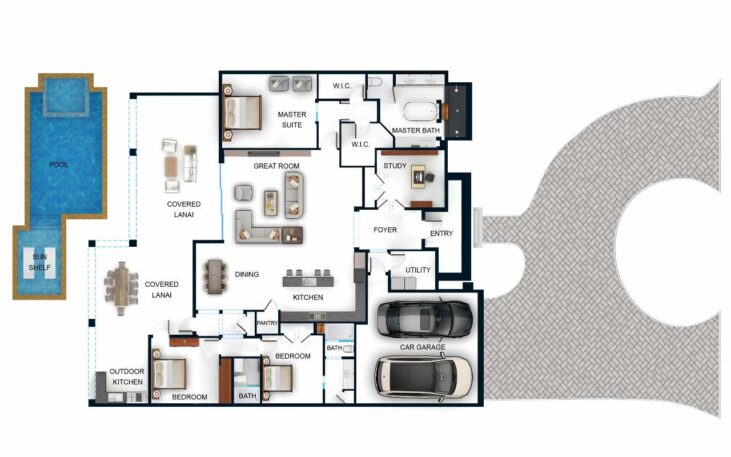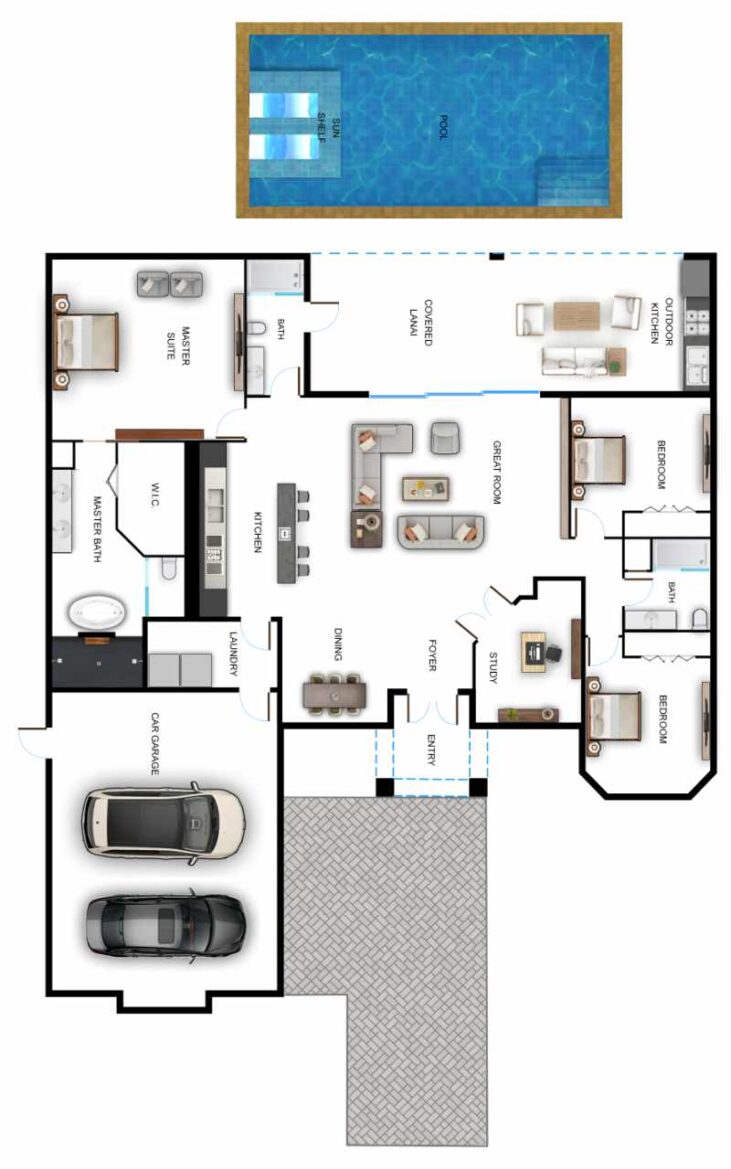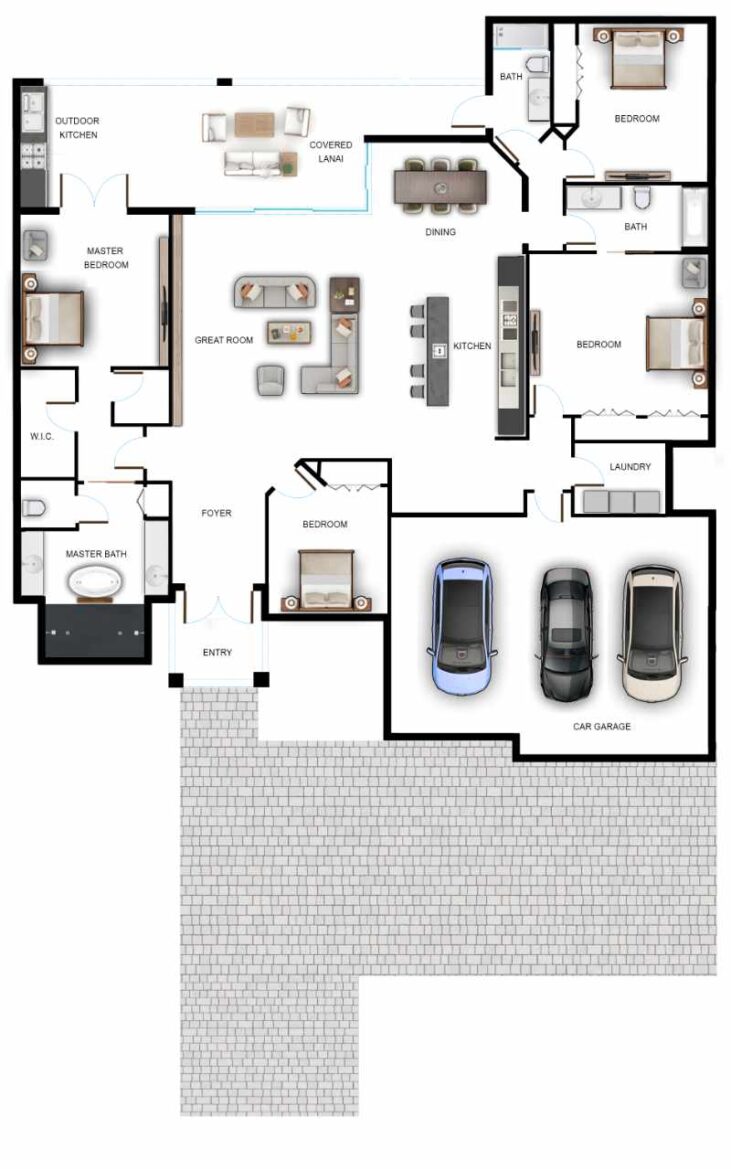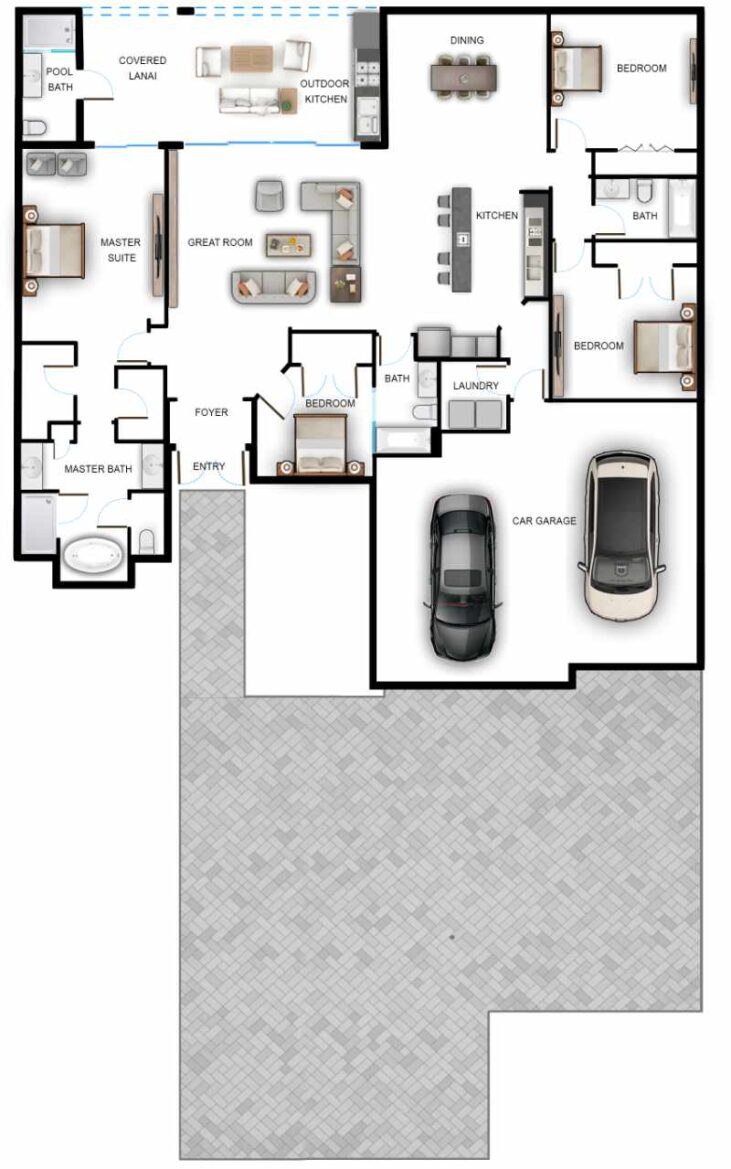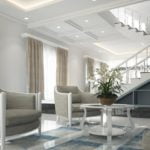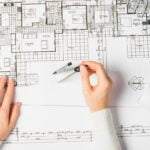Model Homes
All model homes at Rosso
Comes with upgraded kitchens and impact windows
We know making a decision like a future housing is tough!
Plenty of affordable upgraded model homes are at your reach. Let us surprise you with the best financing and the best models for you. Rosso makes it as easy as possible for you with revealing each project in details. So you know there will be no surprises.
For the tight budgets or fast investment projects, there is no need to rediscover the beauty. We have plenty of different model homes propositions for you. Reserve your appointment to decide or even visit some of them in ready conditions to help you in decision process.
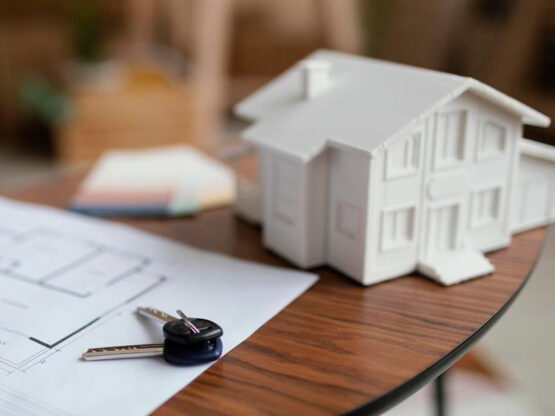
Not sure where to start?
Rosso Model Home designs are here to help you with your choices...
For the tight budgets, there is no need to rediscover the beauty. We have tens of different model house propositions for you. Reserve your appointment to visit some of them in ready conditions.
MODEL : Sunset
Starting at $
Duplex spacious luxury villa 6 bedroom and 6 bathroom 4 on the upstairs and 2 in the rez-de-chaussée. Living room, dining area and kitchen forms a great room before a corner to corner lanai area. Spacious laundry and garage included. Prices and features may vary and are subject to change. Photos are for illustrative purposes only.
SQ FT
6 Bed rooms
6 Bath rooms
MODEL : Sunrise
Starting at $
Duplex spacious luxury villa 6 bedroom and bathroom 4 on the upstairs and 2 in the rez-de-chaussée. Great room just next to a great lanai both equipped with dining, kitchen and living areas. Spacious laundry and garage included. Prices and features may vary and are subject to change. Photos are for illustrative purposes only.
SQ FT
6 Bed rooms
6 Bath rooms
MODEL : Cottage
Starting at $
A 3-car size large garage welcomes you and in the house a spacious great room includes dining/kitchen and living area. 5 bedrooms, 5 bathroom, a large laundry room and spacious lanai area with second kitchen and beautiful pool. Prices and features may vary and are subject to change. Photos are for illustrative purposes only.
SQ FT
5 Bed rooms
5 Bath rooms
MODEL : Ephesus
Starting at $
Offering you numerous luxuries can be found in a modern home with characteristic landmark design. Welcomes you with a nice driveway on the frontside and surprises you with large lanai area before a calming pool installation in the back. Prices and features may vary and are subject to change. Photos are for illustrative purposes only.
SQ FT
3 Bed rooms
2 Bath rooms
MODEL : PEARL
Starting at $491.800
This single-story home features a spacious open floor plan shared between the living room, family room and kitchen that works to maximize the footprint of the interior. Includes a covered lanai, an outdoor kitchen next to a big pool set. Prices and features may vary and are subject to change. Photos are for illustrative purposes only.
2049 SQ FT
3 Bed rooms
3 Bath rooms
1 Study room
MODEL : CAPADOCIA
Starting at $557.100
This single-level home features a spacious open floor plan shared between the living room, dining room and kitchen conveniently located directly off the foyer, while a covered terrace allows for indoor-outdoor living. Prices and features may vary and are subject to change. Photos are for illustrative purposes only.
2476 SQ FT
3 Bed rooms
3 Bath rooms
1 Study room
MODEL : BIANCO
Starting at $482.850
The spacious home is occupied by the living room and dining room located off the foyer, while the kitchen, family room and breakfast area share an open floor plan layout toward the back of the home. Prices and features may vary and are subject to change. Photos are for illustrative purposes only.
2146 SQ FT
3 Bed rooms
3 Bath rooms
1 Study room
