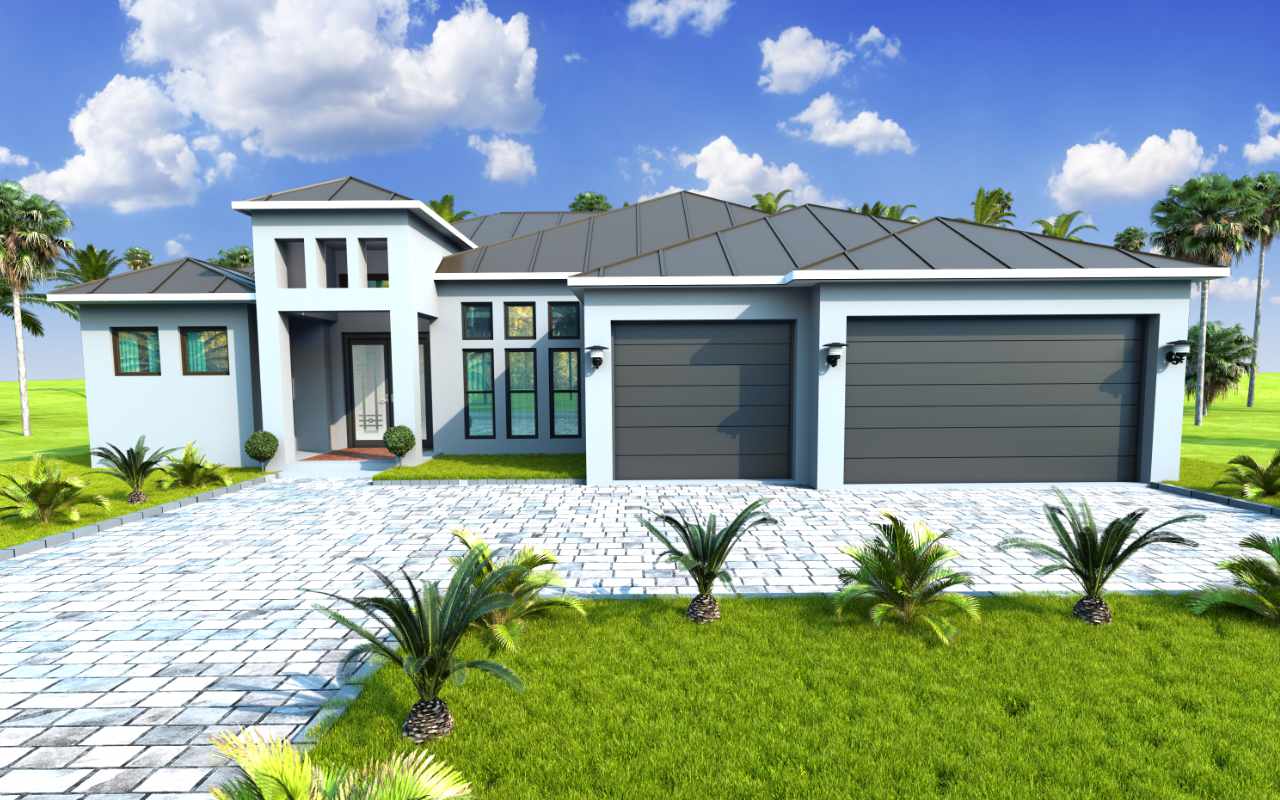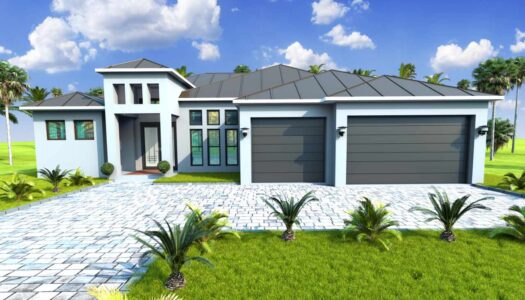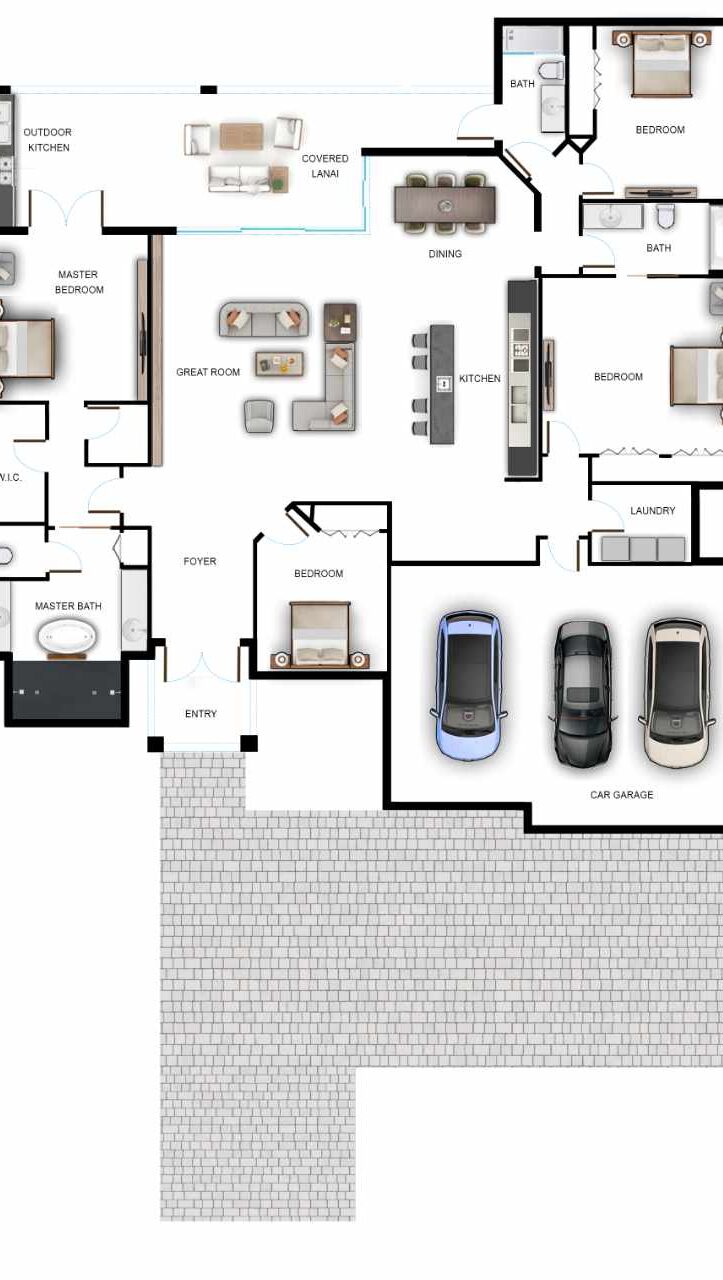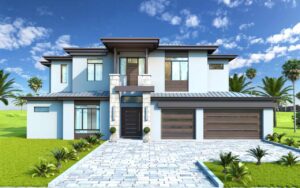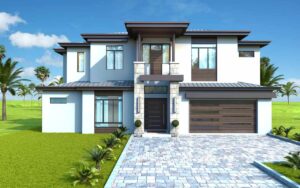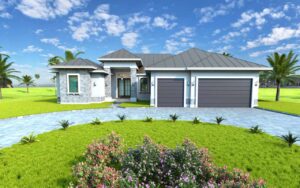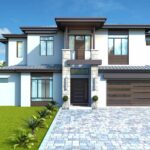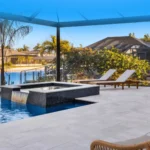MODEL :
Capadocia
This single-level home features a spacious open floor plan shared between the living room, dining room and kitchen conveniently located directly off the foyer, while a covered terrace allows for indoor-outdoor living. Prices and features may vary and are subject to change. Photos are for illustrative purposes only.
SQ FT Living Area
SQ FT Total Surface
Bedrooms
Bathrooms
Car garage
Optional Study Room
Still have a question?
Write us about what's in your mind.
Click to learn more about our "Privacy Policy"


